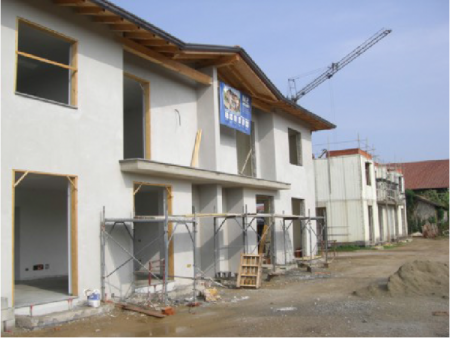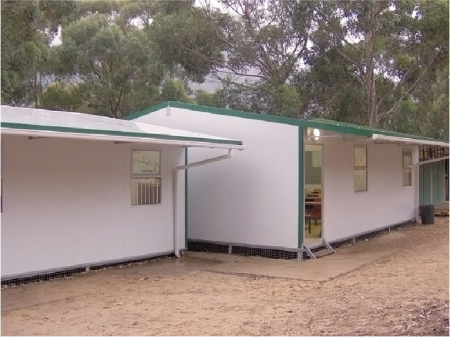Features
The Sigma Kit’s exclusive material and construction process allow for rapid assembly of durable, affordable, sustainable and energy efficient houses with minimized environment impact.
The adaptability of the material and the advanced technology applied in its manufacture allows the construction of a complete structure from foundation to roof.
The building components include composite structural insulated panels that can be used for exterior and interior walls, floors and roofing. It can also help to keep costs to a minimum by reducing the cost of materials and the actual construction time.


Features
The Sigma Kit’s exclusive material and construction process allow for rapid assembly of durable, affordable, sustainable and energy efficient houses with minimized environment impact.
The adaptability of the material and the advanced technology applied in its manufacture allows the construction of a complete structure from foundation to roof.
The building components include composite structural insulated panels that can be used for exterior and interior walls, floors and roofing. It can also help to keep costs to a minimum by reducing the cost of materials and the actual construction time.

Built in health and safety features through extensive health and safety thinking during the design process along with early identification of principal build components, hazards and adoption of CDM principles with offsite technologies.
A partnership approach with suppliers led to efficiencies in time and cost and produced an enhanced end solution.
We provide all the components together with instructions for assembling the walls, roof, floor and the steel structure of your project.
The system is adaptable to any architectural project and can be used in many different applications.
Where costs and time are important, an 80M2 house with three bedrooms and two bathrooms can be assembled in 5 days.

Built in health and safety features through extensive health and safety thinking during the design process along with early identification of principal build components, hazards and adoption of CDM principles with offsite technologies.
A partnership approach with suppliers led to efficiencies in time and cost and produced an enhanced end solution.
We provide all the components together with instructions for assembling the walls, roof, floor and the steel structure of your project.
The system is adaptable to any architectural project and can be used in many different applications.
Where costs and time are important, an 80M2 house with three bedrooms and two bathrooms can be assembled in 5 days.
