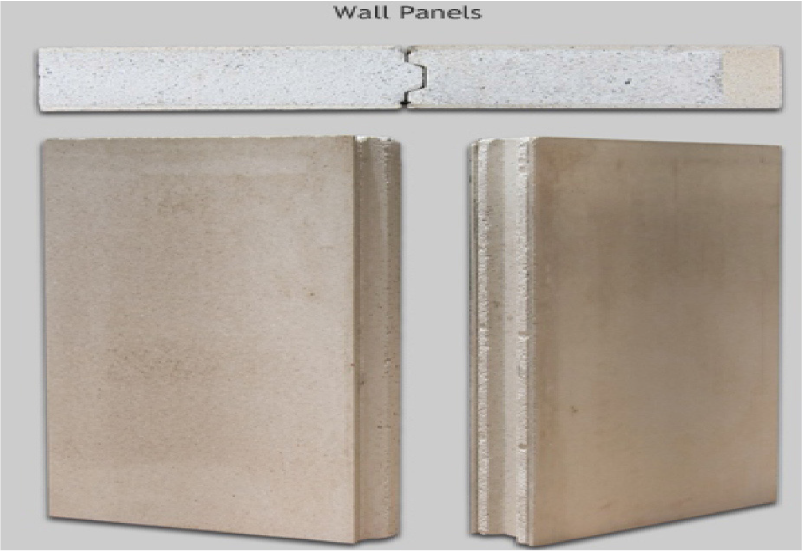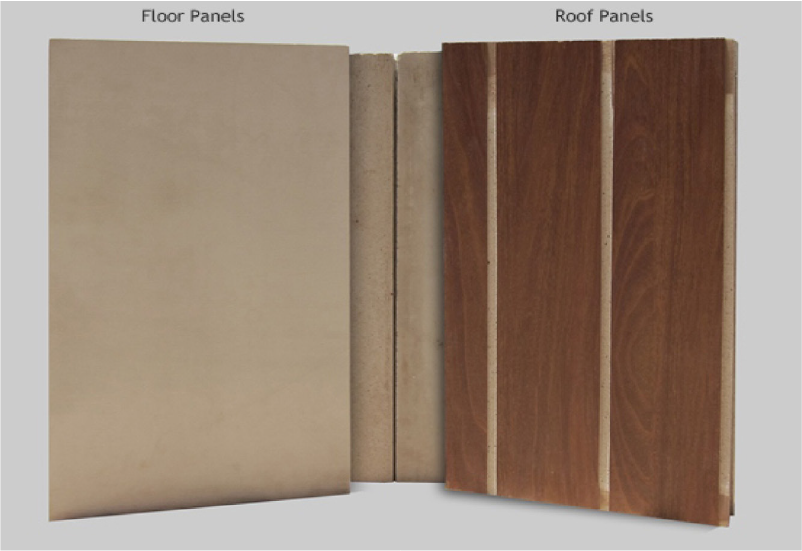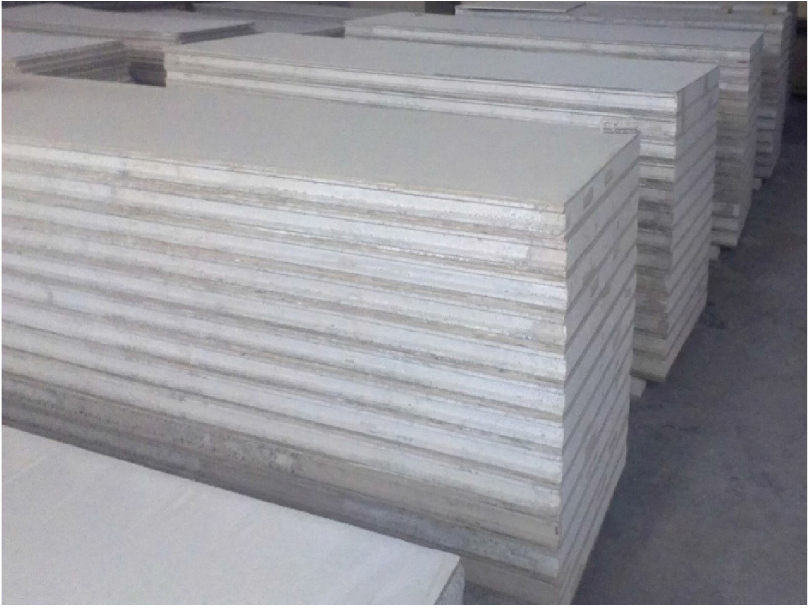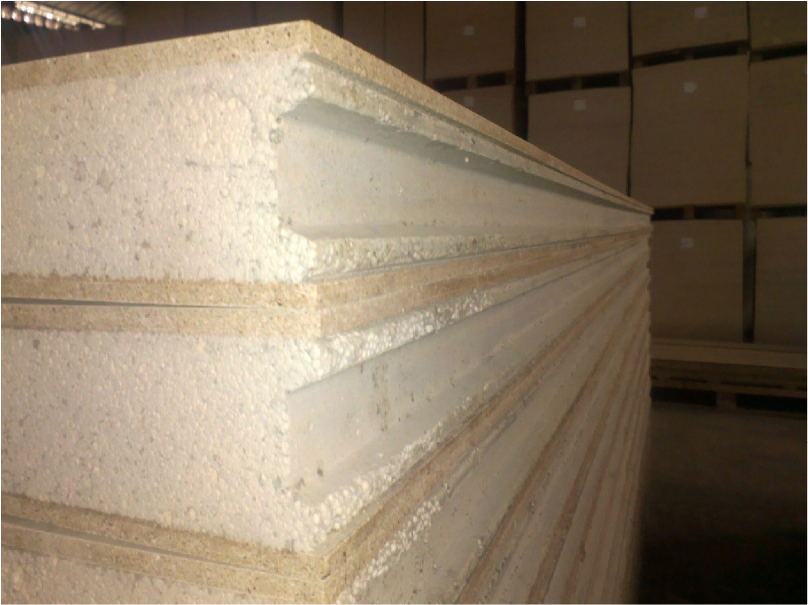Sigma Kit
SigmaKit is a set of walls, floor and roof panels, all made out of
SigmaCreteTM

Walls:
Our walls are 600-800 mm thick, 600 mm in width and height as the project requires. All electrical and water pipes are prebuilt in the panel. The exterior of our panel is made out of flame proof material, and the interior with SigmaCreteTM, which is a combination proprietary agglomerates combined with small pellets of polystyrene. The result is a wall that is as strong as concrete but lighter.
Roof:
Our roof panels can be finished with wood laminate in different colours, or could be plain, as required by the project. The exterior of our roof panels are made with non-flammable board and the core is made of high impact polystyrene, giving the characteristic of thermal barrier to the roof.

Walls:
Our walls are 600-800 mm thick, 600 mm in width and height as the project requires. All electrical and water pipes are prebuilt in the panel. The exterior of our panel is made out of flame proof material, and the interior with SigmaCreteTM, which is a combination proprietary agglomerates combined with small pellets of polystyrene. The result is a wall that is as strong as concrete but lighter.
Roof:
Our roof panels can be finished with wood laminate in different colours, or could be plain, as required by the project. The exterior of our roof panels are made with non-flammable board and the core is made of high impact polystyrene, giving the characteristic of thermal barrier to the roof.
Floor:
Our floor panels can be covered with vinyl, ceramic tiles, wood or any other material as the project requires. Floor panel are
made of Sigma Crete as Wall panels but are 30 millimetres in width, floor panels are installed on top of a steel structure so foundation slab is not required.
All our panels have been tested and passed the most rigorous tests, showing that they are as strong as a concrete wall but lighter, can withstand direct flame at 900 Centigrade degrees without losing structural properties, our walls are bullet proof.


Floor:
Our floor panels can be covered with vinyl, ceramic tiles, wood or any other material as the project requires. Floor panel are
made of Sigma Crete as Wall panels but are 30 millimetres in width, floor panels are installed on top of a steel structure so foundation slab is not required.
All our panels have been tested and passed the most rigorous tests, showing that they are as strong as a concrete wall but lighter, can withstand direct flame at 900 Centigrade degrees without losing structural properties, our walls are bullet proof.
Sigma Kit Mixed-Panel Specification
Sigmakit-Mixed Panel are fireproof and Waterproof & 1220mm Max
Width. It can be applied to wall materials of various high and low buildings.

Composition:
Core materials: magnesium oxide, Polystyrene particles Surface materials: Magnesium board
Specification:
(L*W*T) 1200-3000mm X 610,915,1220mm X (30, 50, 75, 100, 150, 200mm)
Usage:
Interior and exterior partition on steel or concrete structure building, for new construction, additions or renovations.

Composition:
Core materials: magnesium oxide, Polystyrene particles Surface materials: Magnesium board
Specification:
(L*W*T) 1200-3000mm X 610,915,1220mm X (30, 50, 75, 100, 150, 200mm)
Usage:
Interior and exterior partition on steel or concrete structure building, for new construction, additions or renovations.
Advantages:
Energy-saving and light weight
Sound insulation and environmental protection
Most area-saving
Waterproof and damp proof
Most fire-proof
Most sound-insulation
Most anti-seismic and impact resistance
Largest span and height thin webbed wall
Environmental and high efficiency construction.
Key Specifications/Special Features:
Wall thickness: 30, 50, 75, 100, 150, 200mm


Advantages:
Energy-saving and light weight
Sound insulation and environmental protection
Most area-saving
Waterproof and damp proof
Most fire-proof
Most sound-insulation
Most anti-seismic and impact resistance
Largest span and height thin webbed wall
Environmental and high efficiency construction.
Key Specifications/Special Features:
Wall thickness: 30, 50, 75, 100, 150, 200mm

Maximum width:
1220mm
Length:
According to custom demands, engineering requirements, and shipment conditions
Characteristics:
Energy-saving, lightweight, and environmental protection
Has good heat-insulation effect and heat lost ratio is far below the other brick wall building
Energy-saving effects of the building is greatly improved Raw materials do not include harmful substances

Maximum width:
1220mm
Length:
According to custom demands, engineering requirements, and shipment conditions
Characteristics:
Energy-saving, lightweight, and environmental protection
Has good heat-insulation effect and heat lost ratio is far below the other brick wall building
Energy-saving effects of the building is greatly improved Raw materials do not include harmful substances
Quality Comparison
| Comparison Item | Sigma panel | Cement Wall panel |
|---|---|---|
| Thickness | 50mm75mm100mm | 60mm 90mm 120mm |
| Width | 610mm915mm1220mm | 610mm |
| Length | 2440mm2700mm3000mm | 2440mm |
| Board materials | Sigma Panel | cement board |
| Board thickness | 8mm 10mm | 4mm |
| Corematerial | mgo+form | cement+foam |
| Fiberglass mesh | 8 layers | NO |
| Density | 650-800kgs/cbm | 800-1000kgs/cbm |
| Embedded pipe | yes | NO |
| Cut according as drawing | yes | NO |
| Breaking strength | 450kgs | 120kgs |
| Bearing sterngth | 12 tons | 1 tons |
| Grip samadhi | 300kgs | 45kgs |
| Fireproof time | 2 hours | 1 hours |
| Waterproof | yes | no |
| Deformafion rate | 0.17% | 4% |
| Asbestos | no | yes |
| Application | exterior and interior | interior |
| Authenticate | CE,AUS,IMMS,UL,SGS | NO |
| Patent | patent | NO |
Technical Information

Connect Panel With Main Structure

Connect Panel With Floor

Connect Panel With Beam, Floor

Panels Vertical Connection

Connect Panel With PANCL

Connection Of Panels

Double Layer Panel Vertical Connect








